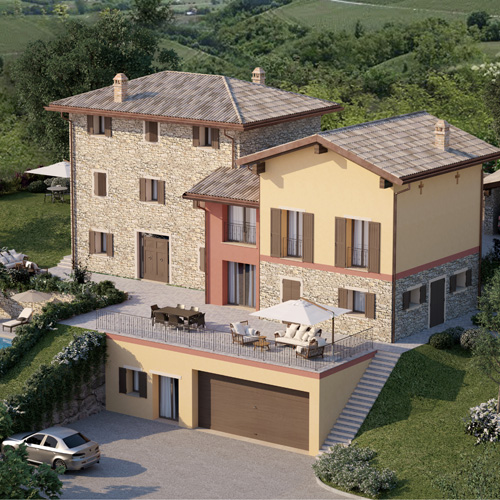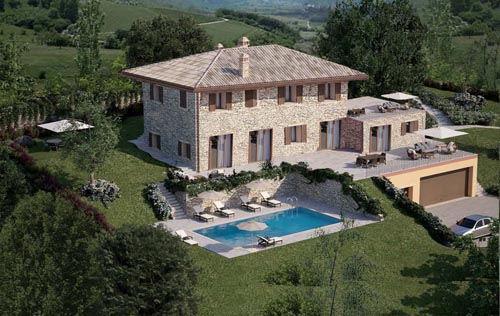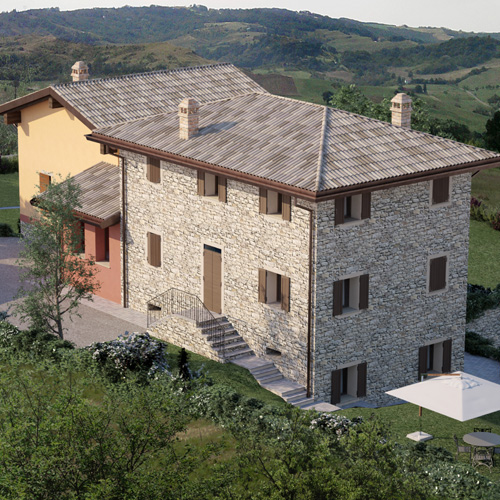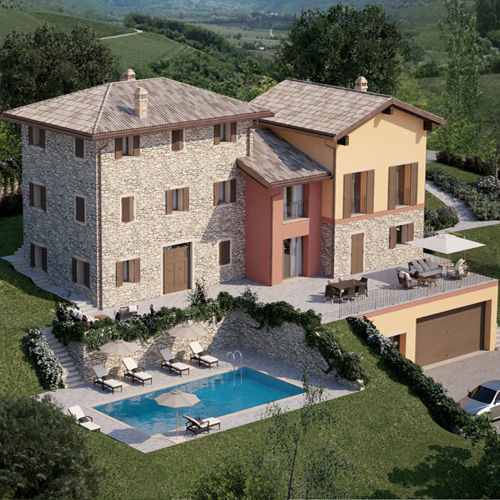 & WhatsApp +39 3317 901 049
& WhatsApp +39 3317 901 049
 info@casamarzana.com
info@casamarzana.com
Amazing Opportunity – Special Price
FIVE BEDROOMS:.
Click here for the house plansThis is the original design as approved by the Comune of Polinago and for which all taxes have been paid. With this design the original house will be restored to have a large living/dining area on the ground floor which extends towards an open, spacious connecting area which also exits out onto the large panoramic terrace; and continues on into the kitchen/ family room which is created in the former stable with vaulted ceilings and four circular pillars.
In the connecting area there is also a staircase from the 3-car garage /workshop and large basement area. The staircase continues up to the two upper floors on the main house, on each floor there are two ensuite bedrooms; to the right on the first upper floor there is a large landing with windows looking out across the valley. From here there is access to the very large master bedroom with ensuite bathroom and walk in wardrobe, cathedral ceiling with a mezzanine floor and large windows providing extensive district views across the valley

These plans are indicative only and provide suggestions for what could be constructed on the existing anti-seismic foundations.
THREE BEDROOMS: .
Click here for the house plansThis design is for a much smaller house to be built on the existing footprint of the foundations. The Technical Officer has seen these plans and has agreed that in principle, that there should be no great problem in implementing them.
The ground floor area of the house will contain a smaller living area than in the 5-bedroom plan which will lead into a large open plan area including the former stables with their vaulted ceiling. This area includes a powder room, and the internal staircase from the basement/garage and up to the top floor, a dining area, kitchen and seating area.
The staircase leads to the top floor of the house, this consists of 3 bedrooms, 2 of which have en-suites, a family bathroom and bedroom with no bathroom. A door leads off bedroom 3 onto the terrace above the kitchen area underneath.

These plans are indicative only and provide suggestions for what could be constructed on the existing anti-seismic foundations.
FOUR APARTMENTS: .
Click here for the house plansThis design has also been viewed by the Technical Officer of the Comune of Polinago. The idea behind the plans is to sell each of the three individual apartments to be used as a form of Fractional Ownership, with an additional apartment extending over 2 floors for the overall owner, or accommodation for an onsite manager. However, each apartment could be sold individually off the plan. For this proposal would require certain deeds regarding ownership and incur additional costs.
The ground floor apartment leads immediately into the garden and consists of a two bed-rooms, family bathroom and living/kitchen area for a total of 62 sqm; the first floor apartment consisting of two bedrooms, family bathroom, living/kitchen area for a total of 65.32 sqm; second floor apartment would have cathedral ceilings and consists of 2 bedrooms, family bathroom, living/kitchen area for a total of 61.44 sqm. The fourth apartment is spread over the ground floor and first floor and comprises of the former stables as a living/kitchen area with vaulted ceilings and four pillars, with a large studio area with an external staircase leading up to the first floor and entry to a large bedroom and ensuite bathroom on the first floor. There is also a staircase leading to a mezzanine floor above the bedroom. Total floor area for this apartment is 136.25 spread over two floors plus the mezzanine.
The basement leading into the garage would also contain storage area for each of the four apartments. The area immediately around the house would require allocating outdoor sitting areas for each apartment and the large terrace with district views would be communal area to be enjoyed by all.


